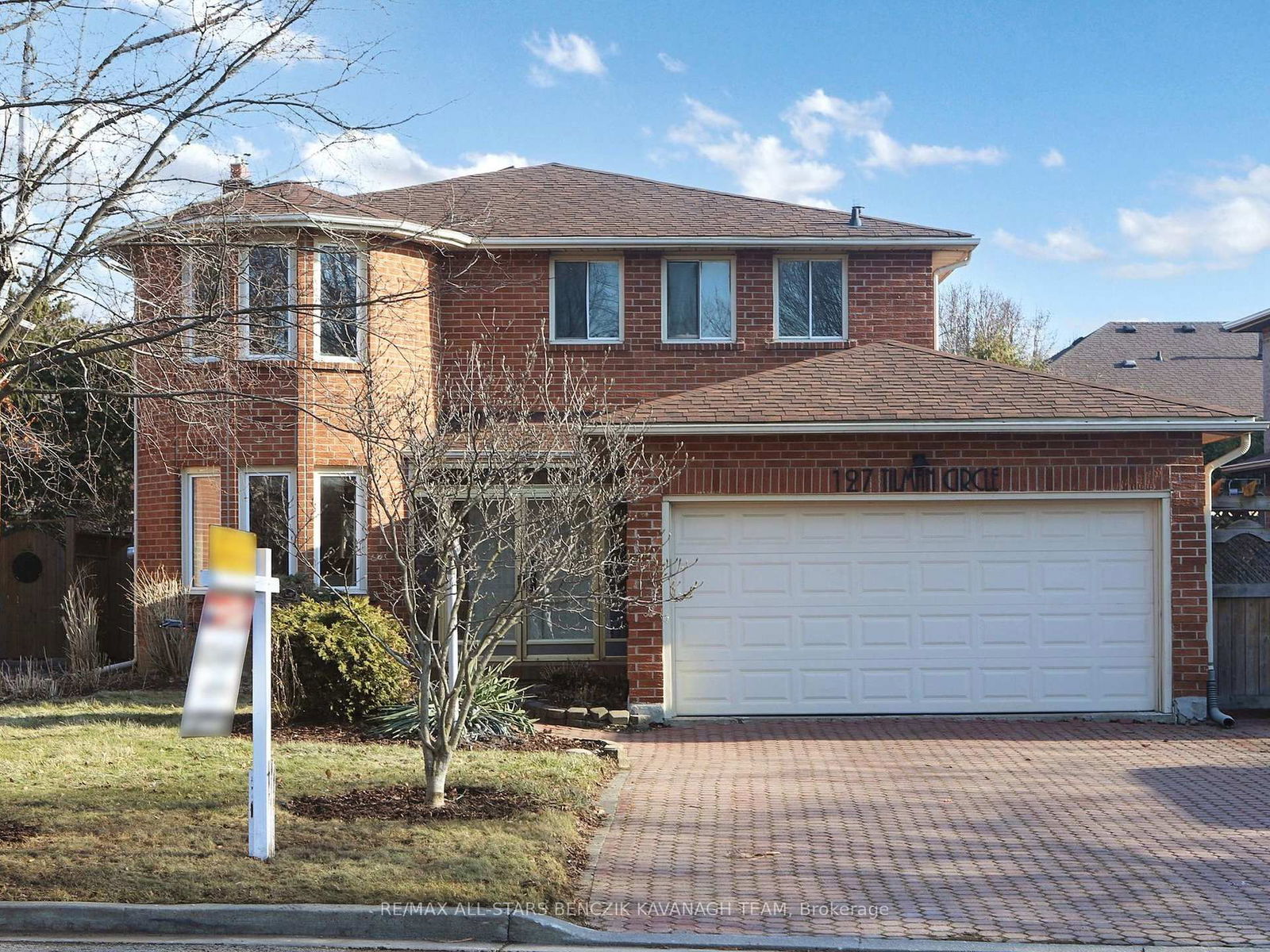$1,429,000
4-Bed
4-Bath
Listed on 3/27/25
Listed by RE/MAX ALL-STARS BENCZIK KAVANAGH TEAM
Nestled on a picturesque, tree-lined street in the highly desirable Markham Village, this approx. 2,500 sqft, 4-bedroom home has been lovingly maintained by its original owners. The front exterior features an interlock driveway, garden beds, and a welcoming walkway. Inside, the spacious formal living and dining rooms with hardwood flooring provide an ideal setting for gatherings, while the inviting family room boasts hardwood floors, crown moulding, and a gas fireplace. A sunroom offers a tranquil retreat with access to the backyard. The eat-in kitchen is enhanced with granite countertops, backsplash, and pot lights, complemented by a breakfast area that leads to a large deck for indoor-outdoor entertaining. The main floor also includes a convenient laundry room with access to the garage and backyard. The expansive primary bedroom features hardwood floors, a walk-in closet, and a renovated ensuite with double sinks and a glass-enclosed shower. The second floor includes three spacious bedrooms and a 4-piece main bath. The basement offers a roughed in kitchen, recreation area, 4-piece bath with a jetted tub and has been recently professionally waterproofed. Enjoy summer in the backyard, surrounded by garden beds and a spacious deck. Within walking distance to schools, parks, and close to amenities such as shopping, community centres, historic Main Street Markham, and hospital, this home also offers easy access to public transit and Highway 407.
All Elf's & Window Coverings, Fridge, Stove, B/I Dishwasher, Micro Hood Fan (as-is), Washer & Dryer, A/C & Furnace, Humid, CVAC, TV & Mount in Kitchen, Ceiling Fans, Irrigation System, Electric Awning, Gas BBQ Line, Sump Pump, BSMT Fridge, BSMT Stove, GDO
N12045181
Detached, 2-Storey
9
4
4
2
Attached
6
Central Air
Part Fin
N
Y
Brick
Forced Air
Y
$5,620.63 (2024)
110.34x49.73 (Feet)
